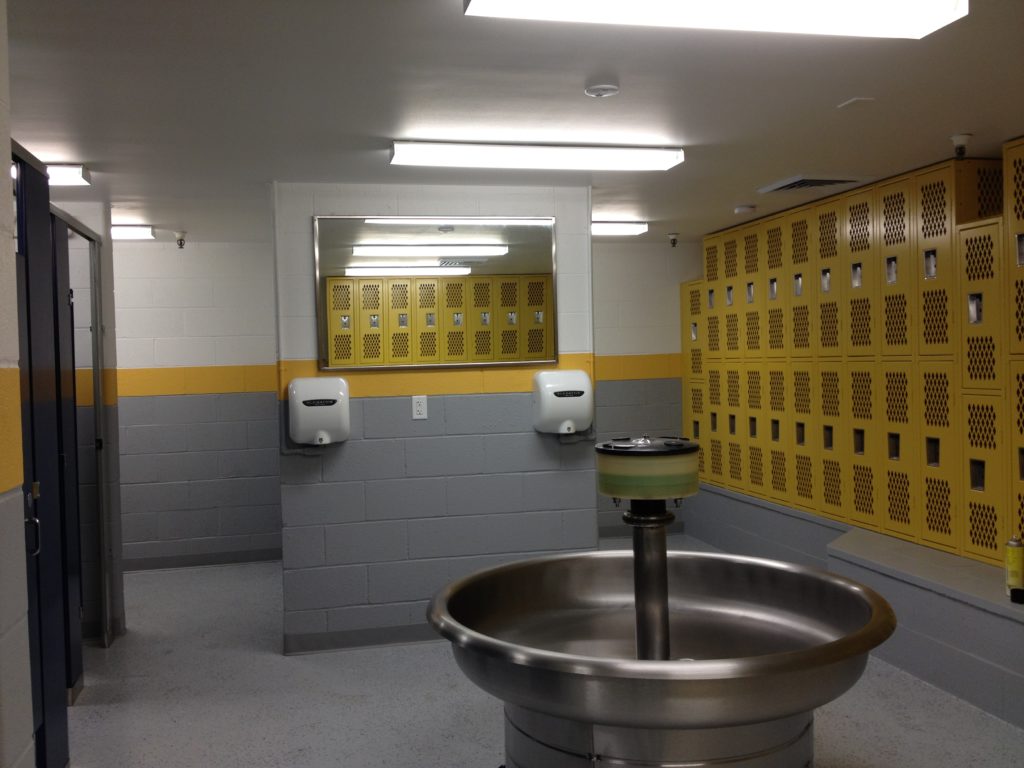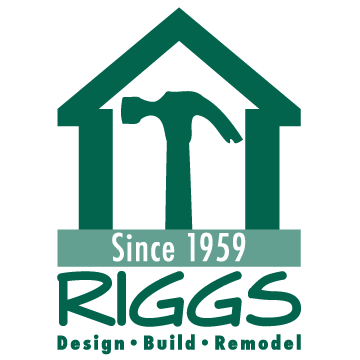Carr Lane Manufacturing is known as a world leader for standard tooling components used by virtually every industry around the globe. They provide a selective distributor network that is made up of the very best industrial distributors in the US and around the world. If you’re looking for personalized service, product expertise and excellent customer support and problem solving, look no further than Carr Lane. As a bonus, we’re lucky enough to have their world headquarters located in St. Louis, Missouri!
Carr Lane’s CEO Nance Frost came to us ready for a remodel of their headquarters when she took over as CEO, replacing her father. Carr Lane had been in the same office for over 40 years, and the building had become very outdated throughout their stay. In Part 1 of this blog, we will give you a closer look at the first 2 phases of this remodel.
An interesting characteristic of this project is how we took on this remodel in several phases. With a business this size with multiple departments and employees, it’s important to relocate everyone and make sure the employees have what they need to continue working. One benefit with choosing a remodel with RIGGS Company is we take on these logistics. We brought in a trailer that we completely set up to accommodate the employees. When we were remodeling the bathrooms, we made sure to have a trailer with bathrooms ready and accessible for everyone.
All construction on this project was completed during the day. Since we were working in phases, we were able to relocate employees temporarily and work in those areas during the day. This process takes longer than a normal remodel because of moving entire departments, but we were able to complete each phase in about 2 months. This included finding a temporary location, organizing and setting up and relocating departments as well as the construction time.
Phase 1
Our first project at Carr Lane was in the Executive Offices. When Nance took over as CEO, she brought us in to clean up and modernize the executive offices. They had not been touched in 40 years and it was Nance’s goal to turn this old school company into a modernized, sellable business. We started in the offices and the upstairs area, cleaning it up and creating a modern, sleek and updated feel. There was also a bathroom in the executive office that we immediately remodeled. It featured a sauna/steam room, something that was traditional for an executive suite 40 years ago, but extremely dated the space.

Phase 2
This was the largest part of the overall remodel. We touched every part of this 8,000 square foot building, from the executive office, factory, factory lunchroom, bathrooms, office lunch room, office bathrooms, locker rooms, lobby and coffee room. During this phase we also turned the outside dumpster area into a rain garden/outdoor space for employees.

The rain garden was a really exciting part of this remodel. From the second story of the building looking outside, there was a very unflattering view of an asphalt parking lot and dumpsters. It wasn’t exactly the most exciting view, if you know what we mean. This was also the connecting area between the two buildings, and there was no cover. Employees would have to brave the rain, snow, sleet and all other forms of not pleasant precipitation to walk between the buildings. We built a cover between the buildings to help cover employees as they make their way between building. Carr Lane also has a handicapped employee, and this was the only handicap accessible entrance to the building. In the winter it was difficult for him to get in through the snow and ice. We installed a heated walkway which means no more shoveling or struggling to move through snow, ice and slush!
The rain garden also has a really cool feature with two rain barrels that collect water. These barrels are buried underground, allowing for a built in watering system. We got a grant from the state of Missouri for the rain garden based on the percentage of native plants and landscaping as well as the rain barrels.
We added benches and tables in the rain garden so the employees had a nice, relaxing place to enjoy their lunch or to take a break.
During this phase, we also installed solar panels to the building. The back of the building had many windows and the sun would bake these rooms during the day. Installing the solar panels was a major cost up front, but Carr Lane’s heating and cooling bills are now a fraction of the cost.
In our next blog, we will discuss the final phase of the Carr Lane remodel and how the overall effect the remodel has had on Carr Lane. Be sure to check back next week for Part 2, and check out our Pinterest board HERE for the full gallery of images!





